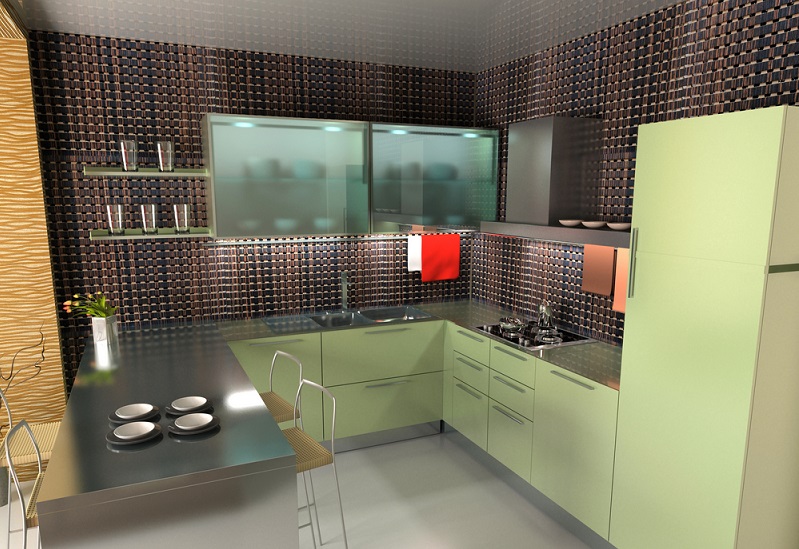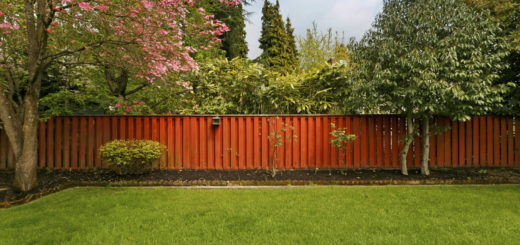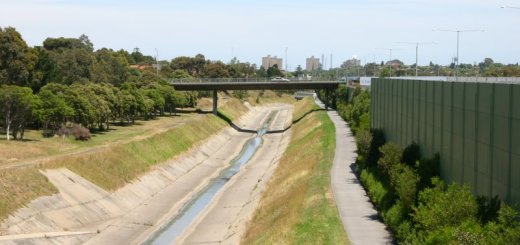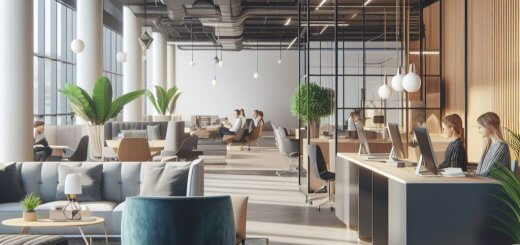Kitchens are one of the most important sections of one’s house. It should be built in such a way so that it is safe with maximum storage space. The cooktop should be planned according to the area and window placement of the kitchen so that the cook is comfortable enough to work freely. If a kitchen is designed with a plan, it serves as a great workspace or else it may turn out to be messy and unsafe. Besides, one of the important norms for a kitchen is the open area. sink, and refrigerator. They should be placed in such a way that the three form a triangle. To make kitchen planning easier and better, one can hire interior designers.
Here are some new kitchen design ideas that can be helpful:
Besides designing a safe and spacious kitchen, one can also plan it based on various themes. Today, there are hundreds of new kitchen design ideas to plan a kitchen – to give it an altogether new look – which may be contemporary, rustic, or vintage. So, let’s discuss it one by one.
- Types of the kitchen: Mainly, there are two types of kitchens – i.e. open kitchen and a closed kitchen. An open kitchen makes the area look bigger but requires maintenance, whereas a closed kitchen gives privacy while one has guests at home. Open kitchens can have breakfast tables which can be used as a workstation when required.
- How to plan a workstation in the kitchen? Planning a workstation completely depends on the area and shape of the kitchen. One can opt for a gallery or corridor-style kitchen, U-shaped or L-shaped layout, or an island kitchen.
- Materials for a cooktop: There are many types of cooktops made of metals, stone, or composites available in the market. So, one can select them according to the design, color and layout of the kitchen. Among the various kinds of cooktops available in the market, granite is most commonly used. Besides this, are the worktops made of glass, quartz, hardwood, composites, stainless steel, etc
- Storage space: Storage space is one of the most important parts of kitchen layout because depending on this, a kitchen looks bigger, spacious, organized, and easy to work. So one needs to utilize the walls and the space under the workstation completely by planning it nicely. This will use each and every corner of the kitchen and it will look organized. One of the best options for the storage is the modular kitchen, as it gives a complete makeover and look to the kitchen and each and every space is utilized.
- Color: Selecting a color for the kitchen means defining the ultimate look of the kitchen. So while choosing the color for a kitchen, one needs to keep in mind the area, the appliances as well as the cabinets in the kitchen. A wrong selection can make the entire kitchen layout fall flat. Besides, in a closed kitchen, selection of paint should give it a bigger look. Some of the color options are bold and bright hues, pastel hues, warm or cool colors, etc.
- Appliances placement: One needs to be careful while placing the kitchen appliances as these need electrical safety compliance maintenance in top priority.
- Kitchen themes: One can plan the kitchen layout according to the theme. For example, rustic kitchen, contemporary kitchen, country kitchen, cottage kitchen, etc. But after finalizing the theme, one needs to provide the correct color and texture to the theme so as to bring out the best look.
So basically, one needs to keep in mind these basic topics while planning their kitchen so that they get the newest and best ideas for the kitchen layout.











